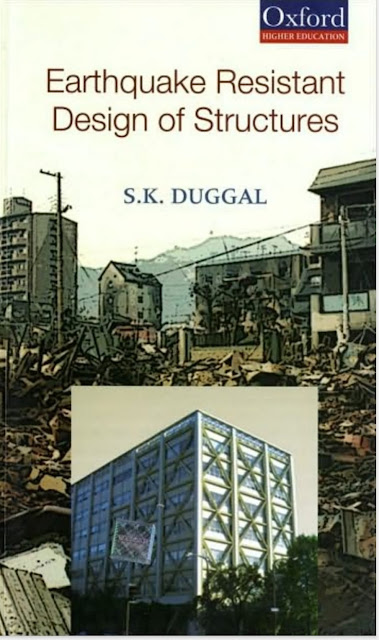Earthquake Resistant Design of Structures
earthquake-resistant construction, the fabrication of a building or structure that is able to withstand the sudden ground shaking that is characteristic of earthquakes, thereby minimizing structural damage and human deaths and injuries. Suitable construction methods are required to ensure that proper design objectives for earthquake-resistance are met. Construction methods can vary dramatically throughout the world, so one must be aware of local construction methods and resource availability before concluding whether a particular earthquake-resistant design will be practical and realistic for the region.
There is a fundamental distinction between the design of a building and the construction methods used to fabricate that building. Advanced designs intended to withstand earthquakes are effective only if proper construction methods are used in the site selection, foundation, structural members, and connection joints. Earthquake-resistant designs typically incorporate ductility (the ability of a building to bend, sway, and deform without collapsing) within the structure and its structural members.
A ductile building is able to bend and flex when exposed to the horizontal or vertical shear forces of an earthquake. Concrete buildings, which are normally brittle (relatively easy to break), can be made ductile by adding steel reinforcement. In buildings constructed with steel-reinforced concrete, both the steel and the concrete must be precisely manufactured to achieve the desired ductile behaviour.
DOWNLOAD :- HERE
